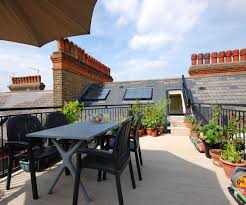A loft conversion is one of the complicated things to do. Sometimes you are confused about where you start the conversion. Don’t be confused in the following article we will guide you on how to start and end your loft conversion in a natural way.
Is loft suitable to convert?
Before starting a conversion, make sure to look whether your loft is suitable to convert or not. Most houses have a permitted development approval, which means you can perform a loft conversion without planning permission. Furthermore, if you live in conversion areas like the space of the roof isn’t tall enough to convert, then it will be more challenging to perform loft conversion.

The best way to check whether your loft is suitable for loft or not. Call Lc renovation, and they will have a detailed survey on whether your attic can be converted or not. They will check out all details and will update you about your loft conversion in
Camberwell. Some main things that Lc renovation will see about your project are
- Look Styles Of another conversion around your house
This is an easy way to get an idea of your transformation, whether it can done or not. For example, you can check out the loft conversion of the houses near you or houses similar to you. It is good to survey houses and plan conversions according to their lofts.
- Calculate the head height
Lc renovation will measure your head height. The standard head height must be 2.5mm. You can also measure it by yourself with the help of tape from the floor to the ceiling at the tallest part of the room. If it is approx or more than 2.5mm, then it is suitable for a loft conversion.

- Type Of Roof
Lc renovation also checks which type of roof you have in your house. By checking out your loft design, they suggest you straight away which type of roof you have. Rafters along the edge of the roof will make the triangle shape below hollow. Whereas joints of the roof will support the run through the cross-section of the loft. Loft conversion with fittings is possible, but if you need extra support to replace the joints, then it will be more costly.
- Examine the Floor of Loft
Many experts ignore the floor of the loft as it is also the main factor in the loft conversion. Lc renovation makes sure to examine every element that is important in the loft conversion. Never neglect the changes to the floor of the loft when you plan a conversion. Adding a staircase will worth more to you more. Even adding a space-saving staircase can also steal the show. So make sure you have enough space to design happily.
Once Lc renovation analyzes whether you can start a loft conversion in Camberwell. Then they will tell you about the loft conversion cost and prices. And also, you can check out their previous sample of a loft conversion to make your final decision.

Leave A Comment