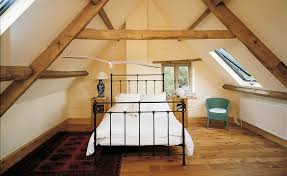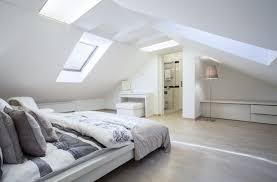Are you planning something different for your house?. Thinking to add some space? Your loft consists of a large area, and you want to use that extra space. Maybe it sounds weird but it is good to use extra space. Before starting there are some important points you must have to go through. Following are some important factors of loft conversion once be aware of
- First of all, check your house structure. The loft area of different sizes and types. How it is involved in your house and how much it will be helpful in your construction.

- Secondly, you must examine your house structure as it is in that condition to bear some extra space or not. You must reveal the main foundation of your house and check it with the help of any beam or timber.
- You also have to check the head height as it is an important factor in conversion. Before the conversion, you have to go carefully through the headroom size. Because many people face difficulty in standing up or walking in a loft.
- Mostly when you start renovating your house you need permits. Same as that loft conversion also need approval which lies under building regulations. That’s an important step before you hire a builder for your conversion project. Moreover, if you are living in a semi-detached or terraced house you have to notify your owner or neighbors. about conversion.
- Modifying the roof also needs proper planning, as most roofs are internal manufacture with the help of support struts. Other than that it is also covered with electric beams, wires. These beams are spread all over from the eaves to the peaks of ceiling making it horrible. These all beams have been removed in order to make a proper way to the loft and must be transformed into the new shape which encompasses less space.
- If your loft contains stairs than you have to design that also. Stairs are always harder to design as space is not enough for them. There are different types of staircase you can design any of them for your own convenience and budget.
- Loft space is mostly a storage space of many houses. So when you are transforming loft space make sure to have storage space. As storage space is necessary to space of every house. In loft conversion, you can design some extra storage space like planning some formulate devises or roll-out bins. Incorporated wardrobes are also the better idea fitted in loft bedrooms. Except that you can also create your own storage space through your creativity.

A loft conversion is a game of your own creativity. Transforming a loft depends on your own ideas and needs. Whether you want to change it in a bathroom, office room, study room or whatever you want. With the help of all these tips, your Loft conversion in Clapham is possible and easy. Besides this Lc Renovations are also offering their services for Loft conversion in Clapham. Lc Renovation offers many services like house renovation, house extension, remodeling of house and Loft conversion in Clapham. They have different and unique ideas for a loft conversion. They transform your loft according to your requirements. There staff is very cooperative and friendly. Lc Renovation’s first goal is to satisfy its customers. They have different plans on different types of conversion. Customers can choose any plan according to there loft. Every detached, semi-detached and the terraced house has different styles of the loft. So it is a tricky task requires lots of hard work. Lc Renovation team is giving outstanding work throughout the year.

Leave A Comment